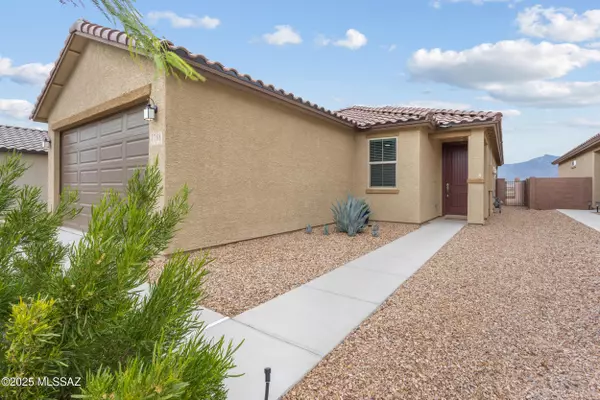7788 S Golden Bell Drive Tucson, AZ 85747
OPEN HOUSE
Sat Jul 26, 12:00am - 3:00pm
UPDATED:
Key Details
Property Type Single Family Home
Sub Type Single Family Residence
Listing Status Active
Purchase Type For Sale
Square Footage 1,745 sqft
Price per Sqft $243
Subdivision Rocking K South Neighborhood 1 Parcel D
MLS Listing ID 22519416
Style Contemporary
Bedrooms 3
Full Baths 2
Construction Status Existing
HOA Fees $80/mo
HOA Y/N Yes
Year Built 2022
Annual Tax Amount $4,057
Tax Year 2024
Lot Size 5,706 Sqft
Acres 0.13
Property Sub-Type Single Family Residence
Property Description
Location
State AZ
County Pima
Area Upper Southeast
Zoning Pima County - SP
Rooms
Other Rooms Den, Office
Guest Accommodations None
Dining Room Breakfast Bar, Dining Area
Kitchen Dishwasher, ENERGY STAR Qualified Dishwasher, ENERGY STAR Qualified Refrigerator, Exhaust Fan, Gas Cooktop, Kitchen Island, Microwave, Refrigerator, Water Purifier
Interior
Interior Features Ceiling Fan(s), Energy Star Air Pkg, Energy Star Qualified, High Ceilings, Split Bedroom Plan, Walk-In Closet(s), Water Purifier, Water Softener
Hot Water Natural Gas
Heating Energy Star Qualified Equipment, Forced Air, Natural Gas
Cooling Ceiling Fans, Ceiling Fans Pre-Wired, Central Air, ENERGY STAR Qualified Equipment
Flooring Carpet, Ceramic Tile
Fireplaces Type None
SPA None
Laundry Electric Dryer Hookup, Laundry Room
Exterior
Parking Features Attached Garage/Carport, Electric Door Opener
Garage Spaces 2.0
Fence Block
Pool None
Community Features Basketball Court, Gated, Jogging/Bike Path, Park, Paved Street, Pickleball, Sidewalks, Walking Trail
View Mountains, Sunrise
Roof Type Tile
Handicap Access None
Road Frontage Paved
Private Pool No
Building
Lot Description Adjacent to Wash, Borders Common Area, Cul-De-Sac
Dwelling Type Single Family Residence
Story One
Sewer Connected
Water Public
Level or Stories One
Structure Type Frame - Stucco
Construction Status Existing
Schools
Elementary Schools Ocotillo Ridge
Middle Schools Old Vail
High Schools Vail Dist Opt
School District Vail
Others
Senior Community No
Acceptable Financing Cash, Conventional, FHA, Submit, VA
Horse Property No
Listing Terms Cash, Conventional, FHA, Submit, VA
Special Listing Condition None




