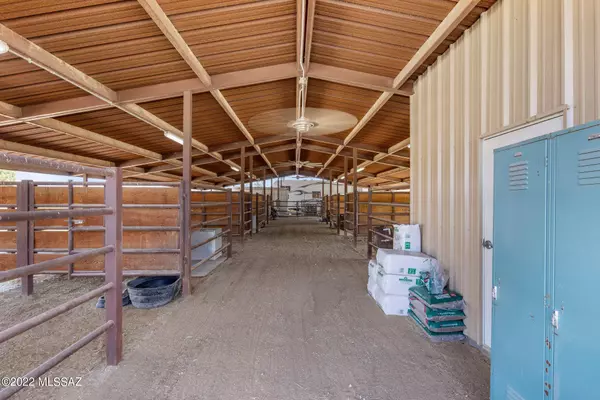For more information regarding the value of a property, please contact us for a free consultation.
40525 N Kennedy DR San Tan Valley, AZ 85143
Want to know what your home might be worth? Contact us for a FREE valuation!

Our team is ready to help you sell your home for the highest possible price ASAP
Key Details
Sold Price $1,450,000
Property Type Single Family Home
Sub Type Single Family Residence
Listing Status Sold
Purchase Type For Sale
Square Footage 3,662 sqft
Price per Sqft $395
Subdivision Other/Unknown
MLS Listing ID 22300805
Sold Date 03/09/23
Style Ranch
Bedrooms 4
Full Baths 4
Half Baths 1
HOA Y/N No
Year Built 2015
Annual Tax Amount $4,829
Tax Year 2022
Lot Size 4.858 Acres
Acres 4.86
Lot Dimensions 644.64 x 347.22 x 571.34 x 227.85 x 265.37
Property Sub-Type Single Family Residence
Source MLS of Southern Arizona
Property Description
This gated 5 acre home is absolutely grand in stature featuring a custom design that is nothing short of luxurious. The generously appointed kitchen offers 2 walk-in pantries, stone finishes t/o, custom walnut wood island, gas range & built in double ovens.The primary suite is certainly a space that provides tranquility, featuring a custom Classy Closet, a lavish en suite w/dual sinks, a standalone tub & a walk-in shower w/ dual ceiling mount shower heads & wall showers. Additional 3 bedrooms each offer private en suites & walk-in closets! The game room is equipped with a kitchenette & 1/2 bath. Horse amenities was designed to maximize space w/ 3+ irrigated acres of pasture, riding arena w/ lights, 7 stall horse barn, 4 stalls in pasture, tack room, wash rack, & 2 50-amp hook ups w water Impressive laundry room boasts an abundance of cabinetry, an apron utility sink, granite counters & pet shower!
Backyard features the popular diving pebble sheen pool, ramada, travertine pavers, outdoor kitchen, large patio, fireplace & artificial turf.
Other features include plantation shutters t/o, security system, water softener & R/O system.
Extended length 3.5 car garage with built-in storage, 20' bay, 8' height.
Location
State AZ
County Pinal
Community Other/Unknown
Area Pinal
Zoning Pinal County - SR
Direction From Ocotillo, go south on Kennedy. The property is on the east side of Kennedy
Rooms
Master Bathroom 2 Primary Baths
Kitchen Garbage Disposal
Interior
Interior Features High Ceilings, Kitchen Island
Heating Heating Electric
Cooling Central Air, Ceiling Fans
Flooring Ceramic Tile, Laminate
Fireplaces Type None
Fireplace No
Window Features Plantation Shutters
Laundry Gas Dryer Hookup
Exterior
Exterior Feature Built-in Barbecue, Barbecue, Other, Courtyard
Parking Features Extended Length, Oversized, Tandem Garage, Over Height Garage, Circular Driveway
Garage Spaces 3.5
Garage Description 3.5
Fence Block
Pool Conventional
Community Features Horses Allowed
View Y/N Yes
Water Access Desc City
View Mountain(s), Rural
Roof Type Metal
Porch Ramada, Covered, Patio
Total Parking Spaces 3
Garage Yes
Building
Lot Description Decorative Gravel, North/South Exposure
Builder Name Custom
Sewer Septic Tank
Architectural Style Ranch
Schools
Elementary Schools Other
Middle Schools Other
High Schools Other
School District Other
Others
Tax ID 104-26-088
Acceptable Financing Other, Conventional, Cash
Horse Property Yes - By Zoning
Listing Terms Other, Conventional, Cash
Special Listing Condition None
Read Less

GET MORE INFORMATION




