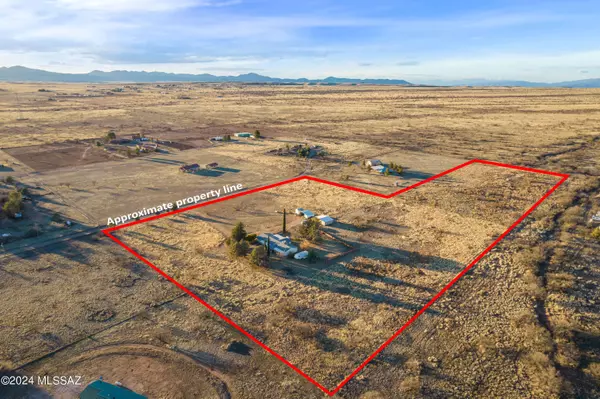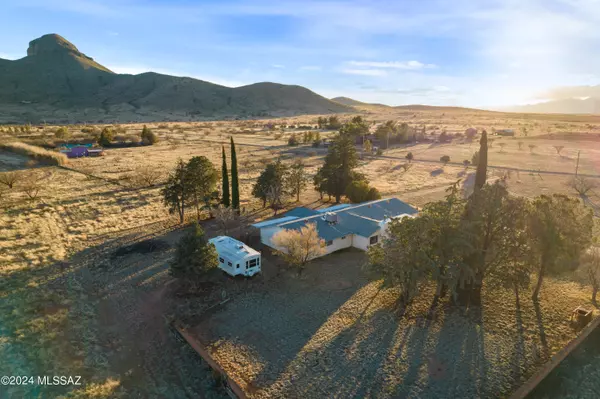For more information regarding the value of a property, please contact us for a free consultation.
27 Callison LN Elgin, AZ 85611
Want to know what your home might be worth? Contact us for a FREE valuation!

Our team is ready to help you sell your home for the highest possible price ASAP
Key Details
Sold Price $550,000
Property Type Single Family Home
Sub Type Single Family Residence
Listing Status Sold
Purchase Type For Sale
Square Footage 2,431 sqft
Price per Sqft $226
Subdivision Unsubdivided
MLS Listing ID 22404687
Sold Date 04/23/24
Style Ranch
Bedrooms 3
Full Baths 2
HOA Y/N No
Year Built 1977
Annual Tax Amount $4,407
Tax Year 2022
Lot Size 15.000 Acres
Acres 15.0
Lot Dimensions irregular
Property Sub-Type Single Family Residence
Source MLS of Southern Arizona
Property Description
2 tax parcels total 15 flat usable acres with private well, Ranch style home large cathedral ceiling w/ exposed beams. Horse Barn and shop space. Property is close to the Sonoita / Elgin area and its many benefits. The back 5 Acres borders Sands Ranch property and is close to Pima County Undeveloped land. Possible ride out into the Empire rec area. Property Taxes reflect both parcels 2022 tax year.
Location
State AZ
County Santa Cruz
Community Unsubdivided
Area Scc-Elgin
Zoning SCC - GR
Direction From cross roads in Sonoita Hwy 82/83 drive approximatly 10 miles East to Callison rd, North side of Hwy 82. Aprrox 1/4 mile on Callison, property is on the right.
Rooms
Master Bathroom Shower Only(s)
Interior
Interior Features High Ceilings, Beamed Ceilings, Cathedral Ceiling(s)
Heating Heat Pump
Cooling Heat Pump
Flooring Carpet, Ceramic Tile
Fireplaces Number 1
Fireplaces Type Insert
Fireplace Yes
Window Features Bay Window(s),Insulated Windows
Laundry Dryer
Exterior
Exterior Feature Courtyard
Parking Features Circular Driveway
Garage Spaces 2.0
Garage Description 2.0
Fence Barbed Wire
Pool None
Community Features Horses Allowed
View Y/N Yes
Water Access Desc Private Well
View Sunrise, Sunset, Mountain(s), Panoramic, Rural
Roof Type Shingle
Porch Slab, Covered
Total Parking Spaces 2
Garage Yes
Building
Lot Description Dividable Lot, East/West Exposure, North/South Exposure
Sewer Septic Tank
Architectural Style Ranch
Schools
Elementary Schools Elgin Elementary
Middle Schools Elgin
High Schools Patagonia Union High School
School District Elgin
Others
Tax ID 109-48-014
Acceptable Financing FHA, VA Loan, Conventional, Cash, Submit
Horse Property Yes - By Zoning
Listing Terms FHA, VA Loan, Conventional, Cash, Submit
Special Listing Condition None
Read Less

GET MORE INFORMATION




