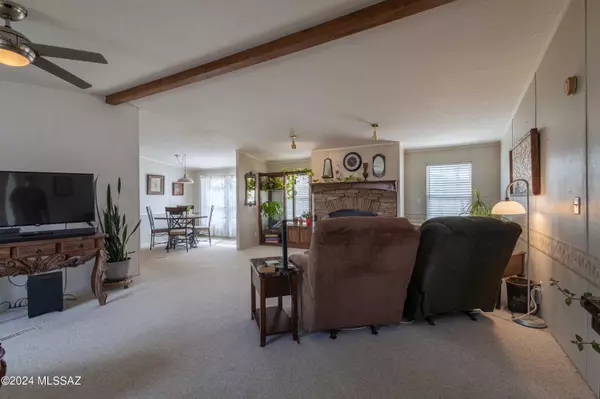For more information regarding the value of a property, please contact us for a free consultation.
623 S Sabin ST St. David, AZ 85630
Want to know what your home might be worth? Contact us for a FREE valuation!

Our team is ready to help you sell your home for the highest possible price ASAP
Key Details
Sold Price $360,000
Property Type Manufactured Home
Sub Type Manufactured Home
Listing Status Sold
Purchase Type For Sale
Square Footage 2,627 sqft
Price per Sqft $137
Subdivision Unsubdivided
MLS Listing ID 22416845
Sold Date 12/11/24
Style Other,Contemporary
Bedrooms 4
Full Baths 3
HOA Y/N No
Year Built 1998
Annual Tax Amount $1,623
Tax Year 2023
Lot Size 5.000 Acres
Acres 5.0
Lot Dimensions 330.93x662.01
Property Sub-Type Manufactured Home
Source MLS of Southern Arizona
Property Description
Serene & charming away from the hustle/bustle of city life w/rural atmosphere,although Tucson is less than an hour away, surrounded by stunning views of the Dragoon Mtns.& close to historic Old West sites.Come see for yourself the property which includes the main manufactured home w/casita (guesthouse) & barn on 5 acres. Both homes offer full kitchens, light &bright rooms,4 total bedrooms making them great for first-time buyers,the guesthouse can be used as a rental, buyers who long for land w/room for hobbies,extended gardening,hiking, birdwatching, photography. No HOA, Space for RV,ATVs,boats,horses,let your dreams become a reality on this property.BARN 740-sq.ft. w/ attached garage or work room of 456-sq.ft. 9' x 12' door. PROPERTY water is 3-way well share w/individual pump & meter.
Location
State AZ
County Cochise
Community Unsubdivided
Area Benson/St. David
Zoning Cochise - RU-4
Direction HWY 80 to St David, W on Apache Powder Rd to Patton, W to Sabin, S to 623S Sabin property on corner of Sabin and Debbie.(The telephone pole upon entry says 625 but it is the address of the casita.
Rooms
Master Bathroom Exhaust Fan
Interior
Interior Features Kitchen Island
Heating Heating Electric
Cooling Central Air, Ceiling Fans
Flooring Concrete, Ceramic Tile, Vinyl, Wood
Fireplaces Number 1
Fireplaces Type Wood Burning
Fireplace Yes
Window Features Double Pane Windows
Laundry Dryer
Exterior
Exterior Feature Native Plants
Parking Features Detached, Circular Driveway
Garage Spaces 2.0
Garage Description 2.0
Fence Chain Link
Pool None
Community Features Horses Allowed
Utilities Available Phone Connected
Amenities Available None
View Y/N Yes
Water Access Desc Shared Well
View Sunrise, Sunset, Mountain(s), Panoramic, Rural
Roof Type Shingle
Porch Deck, Patio
Total Parking Spaces 2
Garage No
Building
Lot Description East/West Exposure, Shrubs, North/South Exposure
Sewer Septic Tank
Architectural Style Other, Contemporary
Schools
Elementary Schools St. David
Middle Schools St. David
High Schools St. David
School District St. David
Others
Tax ID 124-41-007C
Acceptable Financing Conventional, Cash
Horse Property Yes - By Zoning
Listing Terms Conventional, Cash
Special Listing Condition None
Read Less

GET MORE INFORMATION




