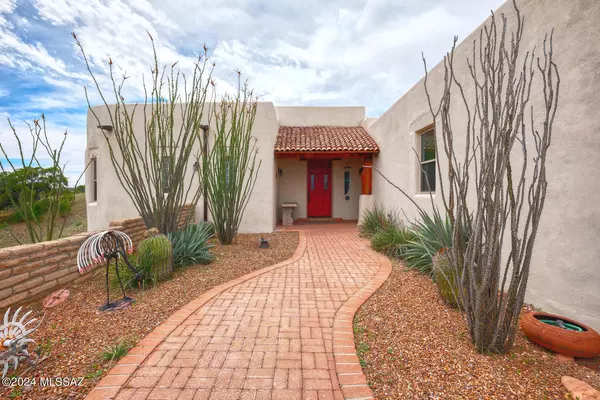For more information regarding the value of a property, please contact us for a free consultation.
22 Buffalo CT Sonoita, AZ 85637
Want to know what your home might be worth? Contact us for a FREE valuation!

Our team is ready to help you sell your home for the highest possible price ASAP
Key Details
Sold Price $812,500
Property Type Single Family Home
Sub Type Single Family Residence
Listing Status Sold
Purchase Type For Sale
Square Footage 3,674 sqft
Price per Sqft $221
Subdivision Sonoita Estates (1-18)
MLS Listing ID 22425416
Sold Date 02/20/25
Style Santa Fe
Bedrooms 3
Full Baths 2
Half Baths 1
HOA Y/N No
Year Built 1996
Annual Tax Amount $8,197
Tax Year 2023
Lot Size 13.220 Acres
Acres 13.22
Lot Dimensions irregualr
Property Sub-Type Single Family Residence
Source MLS of Southern Arizona
Property Description
Exquisite custom adobe home with old world craftmanship and modern amenities. Panoramic views of mountains and oak-studded grasslands. Elegant 3674 sf, mud adobe, 3Bd/2.5 Ba with separate office, attached bonus room /workshop with epoxy floor, & custom cabinets. Open, split bedroom floor plan with massive beams, vigas, bamboo or wood cellings and beehive fireplace. Imperial plaster walls and Saltillio tile floors (except Bonus Room). Kitchen remodeled in 2016 with Hickory cabinets, hand-forged bronze hardware, & Wolf, Bosch & Sub-Zero appliances. 12x24 Storage shed. Inviting covered patio perfect for enjoying the sunsets. Four fenced patio/yard areas. New windows in 2023 w/double lifetime warranty. Room for horses. Property borders the magnificent Babacomari Ranch
Location
State AZ
County Santa Cruz
Community Sonoita Estates (1-18)
Area Scc-Sonoita
Zoning SCC - SR
Direction From Sonoita Crossroads -- jct of Hwys 82 & 83, take Hwy 83 S approx 3miles to Harvest Dr. Turn R on to Harvest and then L on Wagon Wheel, then a quick right on Buffalo Ct. to sign at gate on your right.
Rooms
Master Bathroom Double Vanity
Kitchen Garbage Disposal
Interior
Interior Features High Ceilings, Beamed Ceilings, Walk-In Closet(s), Entrance Foyer, Kitchen Island
Heating Heat Pump
Cooling Ductless, Central Air, Heat Pump, Ceiling Fans
Flooring Other, Mexican Tile
Fireplaces Number 1
Fireplaces Type Bee Hive
Equipment Intercom, Satellite Dish, Pre-Wired Sat Dish
Fireplace Yes
Window Features Insulated Windows
Laundry Electric Dryer Hookup
Exterior
Exterior Feature Built-in Barbecue, Balcony, Native Plants, Courtyard
Parking Features Electric Door Opener, Attached Garage Cabinets
Garage Spaces 3.0
Garage Description 3.0
Fence Barbed Wire
Community Features Horses Allowed
Amenities Available None
View Y/N Yes
Water Access Desc Private Well (Registered)
View Sunrise, Sunset, Mountain(s), Panoramic, Pasture
Roof Type Built-Up - Reflect
Porch Patio
Total Parking Spaces 3
Garage No
Building
Lot Description Dividable Lot, Elevated Lot, Subdivided, Sprinkler/Drip, Sprinklers In Front
Sewer Septic Tank
Architectural Style Santa Fe
Schools
Elementary Schools Elgin Elementary
Middle Schools Elgin
High Schools Patagonia Union High School
School District Elgin
Others
Tax ID 109-43-017
Acceptable Financing VA Loan, Conventional, Cash
Horse Property Yes - By Zoning
Listing Terms VA Loan, Conventional, Cash
Special Listing Condition None
Read Less

GET MORE INFORMATION




