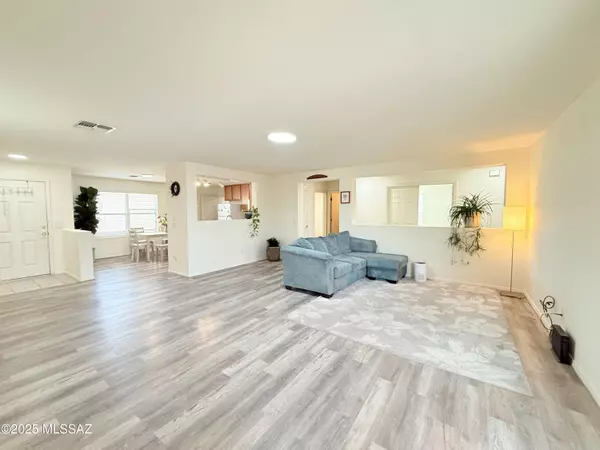For more information regarding the value of a property, please contact us for a free consultation.
3313 N Pebble Rapids PL Tucson, AZ 85712
Want to know what your home might be worth? Contact us for a FREE valuation!

Our team is ready to help you sell your home for the highest possible price ASAP
Key Details
Sold Price $398,000
Property Type Single Family Home
Sub Type Single Family Residence
Listing Status Sold
Purchase Type For Sale
Square Footage 1,558 sqft
Price per Sqft $255
Subdivision Walnut Property (1-54)
MLS Listing ID 22507759
Sold Date 04/30/25
Style Contemporary
Bedrooms 3
Full Baths 2
HOA Fees $91/qua
HOA Y/N Yes
Year Built 2005
Annual Tax Amount $2,387
Tax Year 2024
Lot Size 7,422 Sqft
Acres 0.17
Lot Dimensions irregular
Property Sub-Type Single Family Residence
Source MLS of Southern Arizona
Property Description
Welcome to this charming, well-maintained single story 3 BR plus a den/2BA home with a HUGE backyard. Nestled in a quiet cul-de-sac. North/ south direction. Well maintain house with the new Vinyl floor. This home is ready; waiting for you to call it your own. New washer and dryer, dish washer and microwave. Seller owns a new solar system which was installed in June 2024. Solar KW size 9.43. You will save a lot electric bills in many coming years. This home is a 5 minute walk from the Rillato Park and within walking distance to 2 different schools. Close to shopping, doctor's offices, the Tucson Mall, high end salons, trails/walking paths, the park and much more!
Location
State AZ
County Pima
Community Walnut Property (1-54)
Area Central
Zoning Tucson - R1
Direction Ft. Lowell / Columbus - West, North on Riverhaven, West on Paradise Falls Drive, South on Pebble Rapids Place (turns into Birchbrook Court), Left on Pebble Rapids Place to Address on Right.
Rooms
Master Bathroom Double Vanity
Kitchen Garbage Disposal
Interior
Heating Forced Air
Cooling Central Air
Flooring Vinyl
Fireplaces Type None
Fireplace No
Window Features Double Pane Windows
Laundry Dryer
Exterior
Garage Spaces 2.0
Garage Description 2.0
Fence Block
Pool None
Community Features Paved Street, Sidewalks
Utilities Available Sewer Connected
Amenities Available None
View Y/N Yes
Water Access Desc City
View Mountain(s)
Roof Type Tile
Porch Covered
Total Parking Spaces 2
Garage Yes
Building
Lot Description Subdivided, Cul-De-Sac
Architectural Style Contemporary
Schools
Elementary Schools Davidson
Middle Schools Doolen
High Schools Catalina
School District Tusd
Others
HOA Name Riverhaven HOA
Tax ID 110-03-5200
Acceptable Financing FHA, VA Loan, Conventional, Cash
Horse Property No
Listing Terms FHA, VA Loan, Conventional, Cash
Special Listing Condition None
Read Less

GET MORE INFORMATION




