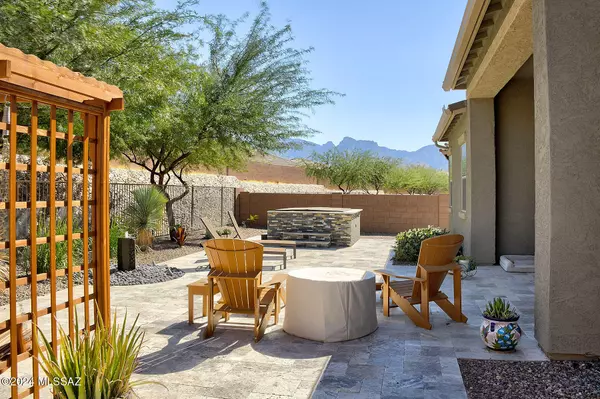For more information regarding the value of a property, please contact us for a free consultation.
13490 N Fiesta Flower DR Oro Valley, AZ 85755
Want to know what your home might be worth? Contact us for a FREE valuation!

Our team is ready to help you sell your home for the highest possible price ASAP
Key Details
Sold Price $718,000
Property Type Single Family Home
Sub Type Single Family Residence
Listing Status Sold
Purchase Type For Sale
Square Footage 2,336 sqft
Price per Sqft $307
Subdivision Alterra At Vistoso Trails
MLS Listing ID 22427161
Sold Date 07/23/25
Style Contemporary
Bedrooms 3
Full Baths 2
Half Baths 1
HOA Y/N Yes
Year Built 2022
Annual Tax Amount $5,466
Tax Year 2023
Lot Size 7,710 Sqft
Acres 0.18
Lot Dimensions Irreg
Property Sub-Type Single Family Residence
Source MLS of Southern Arizona
Property Description
Welcome to this luxurious 3-bedroom, 3-bathroom home with a spacious den, located in a highly desirable, gated community in Oro Valley. Built in 2022, this 2,336 sq. ft. residence combines the benefits of newer construction with the added value of move-in-ready features that surpass many brand-new builds in the area. Enjoy a fully landscaped backyard—complete with an extended travertine patio, soothing fountain, elevated hot tub, and stunning Catalina Mountain views—something you won't find in most new homes. The mature neighborhood offers a sense of community, peace, and privacy, unlike the ongoing construction zones common in newer developments. Inside, you'll find designer-selected finishes, an open great room concept, and a gourmet kitchen perfect for entertaining. Inside, you'll find designer-selected finishes, an open great room concept, and a gourmet kitchen perfect for entertaining. The tile flooring has also been professionally color sealed, providing stain resistance and a consistent, refreshed grout appearance throughout the home. The split floor plan provides ultimate privacy, with the owner's suite serving as a spa-like retreat. Additional upgrades include custom window coverings, saving you both time and expense compared to a base-model new home. The 3-car tandem garage is equipped with a mini-split system and a 210 outlet, ideal for a workshop, gym, or electric vehicle setup features often not included in builder-standard garages.This home is the perfect blend of luxury, convenience, and thoughtful upgrades, all set in an established and picturesque community.
Furniture available on a separate bill of sale.
Location
State AZ
County Pima
Community Alterra At Vistoso Trails
Area Northwest
Zoning Oro Valley - PAD
Direction Oracle/Tangerine- West to Rancho Vistoso Blvd, N to Moore Rd, E to roundabout, circle left to Day Flower, proceed through GATE, left Fiesta Flower to address.
Rooms
Master Bathroom Double Vanity
Kitchen Garbage Disposal
Interior
Interior Features High Ceilings, Walk-In Closet(s), Kitchen Island
Heating Forced Air
Cooling Ductless, Ceiling Fans Pre-Wired, Central Air, Ceiling Fans
Flooring Carpet, Ceramic Tile
Fireplaces Type None
Fireplace No
Window Features Double Pane Windows,Low-Emissivity Windows
Laundry Electric Dryer Hookup
Exterior
Exterior Feature Fountain
Parking Features Electric Door Opener, Tandem Garage
Garage Spaces 3.0
Garage Description 3.0
Fence Block
Pool None
Community Features Paved Street, Gated, Sidewalks, Park
Utilities Available Sewer Connected
Amenities Available None
View Y/N Yes
Water Access Desc Water Company
View Residential, Sunrise, Mountain(s)
Roof Type Built-Up - Reflect
Porch Other, Covered, Patio
Total Parking Spaces 3
Garage Yes
Building
Lot Description Subdivided, Decorative Gravel, Sprinkler/Drip, Sprinklers In Front, North/South Exposure
Architectural Style Contemporary
Schools
Elementary Schools Painted Sky
Middle Schools Coronado K-8
High Schools Ironwood Ridge
School District Amphitheater
Others
HOA Name See HOA Addendum
Tax ID 219-55-1880
Acceptable Financing VA Loan, Conventional, Cash
Horse Property No
Listing Terms VA Loan, Conventional, Cash
Special Listing Condition None
Read Less

GET MORE INFORMATION




