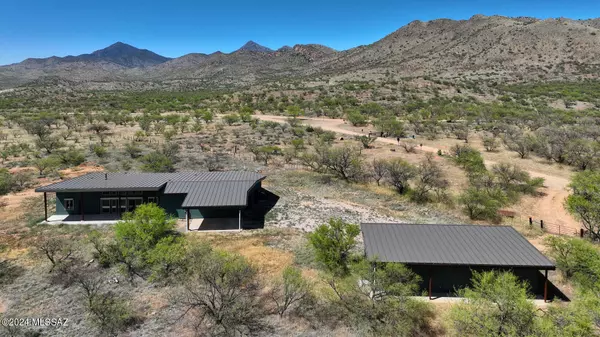For more information regarding the value of a property, please contact us for a free consultation.
8 Calle Del Ensueno Tubac, AZ 85646
Want to know what your home might be worth? Contact us for a FREE valuation!

Our team is ready to help you sell your home for the highest possible price ASAP
Key Details
Sold Price $500,000
Property Type Single Family Home
Sub Type Single Family Residence
Listing Status Sold
Purchase Type For Sale
Square Footage 2,848 sqft
Price per Sqft $175
Subdivision Salero Ranch
MLS Listing ID 22500004
Sold Date 08/22/25
Style Contemporary,Modern
Bedrooms 3
Full Baths 2
HOA Fees $16/ann
HOA Y/N Yes
Year Built 2020
Annual Tax Amount $4,559
Tax Year 2024
Lot Size 37.840 Acres
Acres 37.84
Lot Dimensions Irregular
Property Sub-Type Single Family Residence
Source MLS of Southern Arizona
Property Description
MAJOR PRICE REDUCTION!! CONTEMPORARY RANCH HOME at the dramatic Salero Ranch between Tubac & Patagonia at a cooler 4,400' elevation. Essentially a brand new home & very lightly lived in. Add your finishing touches to this custom 3BR, 2BA, environmentally conscious, Insulated Concrete Form home with excellent R values. Amazing wood burning stove in the living room provides excellent heat. In addition, there are 7 efficient mini-splits to heat & cool the home. Smart Home LG ThinQ appliances & rolling shutters throughout. Beautiful metal roof collects rainwater for harvesting. Property includes a separate 988 sq ft water storage house with 15,000 gallons of storage also built with ICF, metal roof & water filter system. Seller has more than $600,000 into the property over the listed price!!
Location
State AZ
County Santa Cruz
Community Salero Ranch
Area Scc-Tubac East
Zoning SCC - GR
Direction I-19 to Palo Parado (Exit 29) east to Pendleton Drive then north 2 miles to Camino Josephina then right or east for 5.5 miles to the end of pavement then stay right on Camino Josephina on the dirt road for 1.6 miles to the LOCKED Salero Ranch gate. Call LA for gate code and directions from this gate to the home.
Rooms
Master Bathroom Exhaust Fan
Kitchen Garbage Disposal
Interior
Interior Features High Ceilings, Walk-In Closet(s), Building Materials, Ins Concrete Forms, Water
Heating Mini-Split
Cooling Ductless, Ceiling Fans
Flooring Ceramic Tile
Fireplaces Number 1
Fireplaces Type Wood Burning Stove
Equipment Satellite Dish
Fireplace Yes
Window Features Double Pane Windows
Laundry Dryer
Exterior
Exterior Feature Rain Barrel/Cistern(s)
Parking Features Electric Door Opener, Extended Length, Manual Door, Oversized, Over Height Garage
Garage Spaces 2.0
Garage Description 2.0
Fence Barbed Wire
Community Features Horses Allowed, Historic, Gated
Amenities Available None
View Y/N Yes
Water Access Desc Other
View Sunrise, Sunset, Mountain(s), Panoramic
Roof Type Metal
Porch Covered, Patio
Total Parking Spaces 2
Garage No
Building
Lot Description Corner Lot, North/South Exposure
Builder Name Wes Lansky
Sewer Septic Tank
Architectural Style Contemporary, Modern
Schools
Elementary Schools Mountain View Elementary
Middle Schools Calabasas Middle School
High Schools Rio Rico High School
School District Santa Cruz Valley United School District #35
Others
Tax ID 112-43-445
Acceptable Financing Conventional, Cash
Horse Property Yes - By Zoning
Listing Terms Conventional, Cash
Special Listing Condition No SPDS
Read Less

GET MORE INFORMATION




