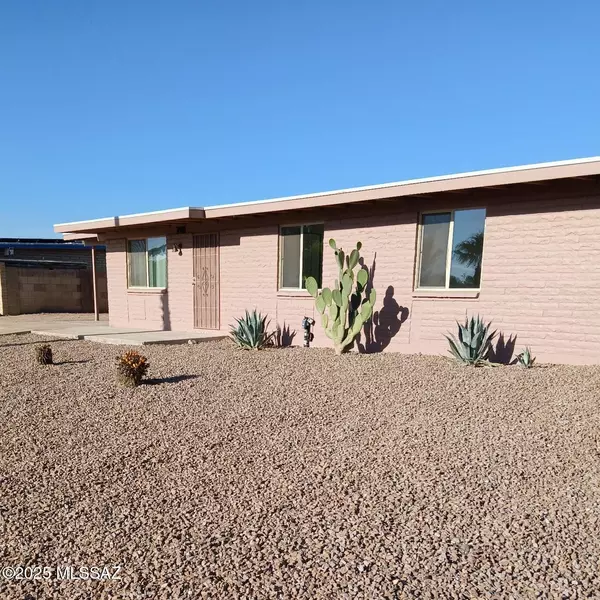For more information regarding the value of a property, please contact us for a free consultation.
3911 S Evergreen AVE Tucson, AZ 85730
Want to know what your home might be worth? Contact us for a FREE valuation!

Our team is ready to help you sell your home for the highest possible price ASAP
Key Details
Sold Price $274,900
Property Type Single Family Home
Sub Type Single Family Residence
Listing Status Sold
Purchase Type For Sale
Square Footage 1,182 sqft
Price per Sqft $232
Subdivision Pine Grove (1-101)
MLS Listing ID 22505759
Sold Date 08/28/25
Style Ranch
Bedrooms 3
Full Baths 2
HOA Y/N No
Year Built 1971
Annual Tax Amount $1,654
Tax Year 2024
Lot Size 8,411 Sqft
Acres 0.19
Lot Dimensions 109' x76' x 110' x 78'
Property Sub-Type Single Family Residence
Source MLS of Southern Arizona
Property Description
WORTH LOOKING AGAIN! Remodeled kitchen with brand new cabinetry, granite counter, and SS appliances, including a built-in microwave, dishwasher, and glass stove top. Remodeled primary bathroom shower with gorgeous tile, and new front yard landscaping. Charming Ranch home includes a 3-bedroom, 2-bathroom with a 1-car carport, and enormous backyard located in the Pine Grove subdivision of East Tucson. Roof, HVAC, and dual pane windows installed in 2020, and hot water heater in 2023. An inviting interior with a spacious living room, a neutral palette, updated tile flooring throughout the entire home, modern fixtures, window coverings, and lots of natural light. Primary bedroom is a nice size with an ensuite bath kitchen with a picture-perfect window looking into the backyard and a dining area with sliding glass door. A great place for entertaining friends & family. The generous-sized backyard comes with a covered patio and is the perfect place for summer BBQs. Don't miss this opportunity!
Location
State AZ
County Pima
Community Pine Grove (1-101)
Area East
Zoning Tucson - R2
Direction From E Escalante Rd & S Pantano Rd: Head E on E Escalante Rd. Turn right onto S Pantano Rd. Turn right onto E Dogwood St. Turn right onto S Evergreen Ave. Home will be on the right.
Rooms
Master Bathroom Shower Only(s)
Kitchen Garbage Disposal
Interior
Heating Forced Air
Cooling Central Air, Ceiling Fans
Flooring Ceramic Tile
Fireplaces Type None
Fireplace No
Window Features Double Pane Windows
Laundry Electric Dryer Hookup
Exterior
Parking Features Gate
Fence Block
Pool None
Community Features None, Sidewalks
Utilities Available Sewer Connected
Amenities Available None
View Y/N Yes
Water Access Desc City
View Sunrise, Sunset
Roof Type Built-Up
Porch Covered, Patio
Garage Yes
Building
Lot Description East/West Exposure, Subdivided, Decorative Gravel
Architectural Style Ranch
Schools
Elementary Schools Erickson
Middle Schools Secrist
High Schools Santa Rita
School District Tusd
Others
Tax ID 136-28-0080
Acceptable Financing FHA, VA Loan, Conventional, Cash
Horse Property No
Listing Terms FHA, VA Loan, Conventional, Cash
Special Listing Condition None
Read Less

GET MORE INFORMATION




