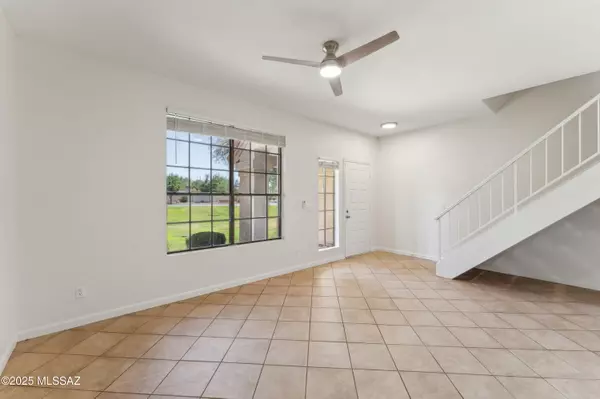For more information regarding the value of a property, please contact us for a free consultation.
3930 W Monterey ST #136 Chandler, AZ 85226
Want to know what your home might be worth? Contact us for a FREE valuation!

Our team is ready to help you sell your home for the highest possible price ASAP
Key Details
Sold Price $340,000
Property Type Townhouse
Sub Type Townhouse
Listing Status Sold
Purchase Type For Sale
Square Footage 1,400 sqft
Price per Sqft $242
Subdivision Out Of Pima County
MLS Listing ID 22511543
Sold Date 09/04/25
Style Contemporary
Bedrooms 3
Full Baths 2
Half Baths 1
HOA Fees $150/mo
HOA Y/N Yes
Year Built 1986
Annual Tax Amount $853
Tax Year 2024
Lot Size 1,076 Sqft
Acres 0.03
Lot Dimensions TH
Property Sub-Type Townhouse
Source MLS of Southern Arizona
Property Description
Seller will counter or accept offers between $350k and $365k. This beautifully updated condo offers EXCEPTIONAL VALUE with a NEWER HVAC (2020) NEW interior paint, refinished white kitchen cabinets, stone backsplash, NEW granite countertops, NEW Stainless Steel appliances. Enjoy NEW recessed lighting, NEW lighting fixtures and NEW ceiling fans downstairs. Upstairs you'll find NEW LVP flooring, NEW carpet in bedrooms. NEW & updated vanities, resurfaced tubs in the primary & guest baths. Private patio with additional storage. Plus, Seller will include a NEW washer/dryer w/ an acceptable offer. Conveniently located near major highways, shopping, dining, & entertainment, this home offers both modern upgrades & great location.
Location
State AZ
County Maricopa
Community Out Of Pima County
Area Maricopa
Zoning Other - SFR
Direction McClintock/Chandler, N to Monterey E to Entrance to Complex then u-turn back to W to Parking lot #136 facing Monterey
Rooms
Master Bathroom Exhaust Fan
Kitchen Garbage Disposal
Interior
Interior Features Walk-In Closet(s), Vaulted Ceiling(s)
Heating Heating Electric
Cooling Central Air
Flooring Carpet, Ceramic Tile, Vinyl
Fireplaces Number 1
Fireplaces Type Wood Burning
Fireplace Yes
Window Features Double Pane Windows
Laundry Dryer
Exterior
Exterior Feature None
Parking Features Separate Storage Area, None
Fence Block
Pool None
Community Features Jogging/Bike Path, Pool, Park, Walking Trail
Utilities Available Sewer Connected
Amenities Available Pool
View Y/N Yes
Water Access Desc City
View Residential
Roof Type Tile
Porch Patio
Garage No
Building
Lot Description Borders Common Area, Flower Beds, Shrubs
Builder Name Pulte Homes
Architectural Style Contemporary
Schools
Elementary Schools Other
Middle Schools Other
High Schools Other
School District Other
Others
HOA Name Pride Mgmt
Tax ID 301-64-759
Acceptable Financing FHA, VA Loan, Conventional, Cash
Horse Property No
Listing Terms FHA, VA Loan, Conventional, Cash
Special Listing Condition None
Read Less

GET MORE INFORMATION




