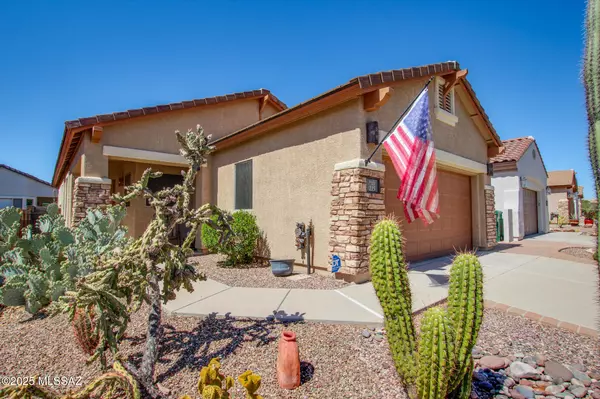For more information regarding the value of a property, please contact us for a free consultation.
215 W Calle Moncayo Sahuarita, AZ 85629
Want to know what your home might be worth? Contact us for a FREE valuation!

Our team is ready to help you sell your home for the highest possible price ASAP
Key Details
Sold Price $265,000
Property Type Single Family Home
Sub Type Single Family Residence
Listing Status Sold
Purchase Type For Sale
Square Footage 1,189 sqft
Price per Sqft $222
Subdivision Sonora At Rancho Sahuarita Phase 2 (244-377)
MLS Listing ID 22516613
Sold Date 09/12/25
Style Contemporary
Bedrooms 2
Full Baths 2
HOA Y/N Yes
Year Built 2008
Annual Tax Amount $2,063
Tax Year 2024
Lot Size 4,269 Sqft
Acres 0.1
Lot Dimensions 40' X 105' X 42' X 105' Approx
Property Sub-Type Single Family Residence
Source MLS of Southern Arizona
Property Description
Fully furnished, Meticulously Maintained 2BR/2BA home in Sonora at Del Webb, Rancho Sahuarita's premier 55+ community! Light and bright split floorplan with ceramic tile throughout, spacious eat-in kitchen with pantry and rollout shelves, and a generous primary suite featuring a bay window, dual vanity, walk-in shower, and walk-in closet. Enjoy peaceful desert views, low-maintenance landscaping, artificial turf, citrus tree, and a cozy covered patio perfect for relaxing outdoors. Home includes all appliances, solar screens, ceiling fans, garage storage, keyless entry, and built-in alarm system. Resort-style amenities include clubhouse, pool, spa, fitness center, tennis and pickleball courts, billiards, library, and daily activities. Truly move-in ready!
Location
State AZ
County Pima
Community Sonora At Rancho Sahuarita Phase 2 (244-377)
Area Green Valley North
Zoning Sahuarita - SP
Direction I-19 South to Pima Mine Road East to Rancho Sahuarita Blvd, South to Camino Rancheria, West to Avenida Monarca, North to Calle Sedillo, East, then Continue North on Via Del Farolito to Calle Moncayo, West to Address.
Rooms
Master Bathroom Double Vanity
Kitchen Dishwasher
Interior
Interior Features High Ceilings, Walk-In Closet(s)
Heating Forced Air
Cooling Central Air
Flooring Ceramic Tile
Fireplaces Type None
Fireplace No
Window Features Solar Screens,Bay Window(s),Double Pane Windows
Appliance Disposal, Dishwasher, Exhaust Fan, Gas Range, Microwave, Refrigerator
Laundry Dryer
Exterior
Exterior Feature Native Plants
Parking Features Electric Door Opener
Garage Spaces 2.0
Garage Description 2.0
Fence Block
Pool None
Community Features Rec Center, Pickleball, Jogging/Bike Path, Spa, Pool, Tennis Court(s), Fitness Center, Lake, Sidewalks, Park
Utilities Available Sewer Connected
Amenities Available Pickleball, Clubhouse, Park, Pool, Recreation Room, Spa/Hot Tub, Tennis Court(s)
View Y/N Yes
Water Access Desc Water Company
View Residential, Desert
Roof Type Tile
Porch Paver, Covered, Patio
Total Parking Spaces 2
Garage Yes
Building
Lot Description Borders Common Area, Subdivided, Decorative Gravel, North/South Exposure
Architectural Style Contemporary
Schools
Elementary Schools Anza Trail
Middle Schools Anza Trail
High Schools Walden Grove
School District Sahuarita
Others
Tax ID 303-08-3400
Acceptable Financing FHA, VA Loan, Conventional, Cash
Horse Property No
Listing Terms FHA, VA Loan, Conventional, Cash
Special Listing Condition None
Read Less

GET MORE INFORMATION




