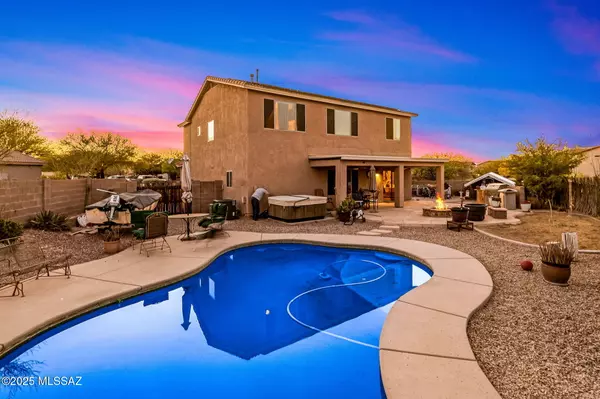For more information regarding the value of a property, please contact us for a free consultation.
14234 E Placita Niebla Tucson, AZ 85747
Want to know what your home might be worth? Contact us for a FREE valuation!

Our team is ready to help you sell your home for the highest possible price ASAP
Key Details
Sold Price $430,000
Property Type Single Family Home
Sub Type Single Family Residence
Listing Status Sold
Purchase Type For Sale
Square Footage 2,422 sqft
Price per Sqft $177
Subdivision Spanish Trails Estates (1-119)
MLS Listing ID 22519000
Sold Date 09/18/25
Style Contemporary
Bedrooms 4
Full Baths 3
Half Baths 1
HOA Y/N Yes
Year Built 2005
Annual Tax Amount $3,765
Tax Year 2024
Lot Size 10,060 Sqft
Acres 0.23
Lot Dimensions 110x42x101x124x36
Property Sub-Type Single Family Residence
Source MLS of Southern Arizona
Property Description
Welcome Home! This beautiful home located in Spanish Trail Estates provides room for the whole family and those who love to entertain! You are in close proximity to Rocking K Market, hiking trails, Saguaro National Park and so much more! Walking in you are greeted with an open concept lower level, with formal dining room, easy flow to gourmet kitchen that has Oak wood cabinets and gas stove top. Enjoy watching your favorite shows in the family room, or upstairs in your own spacious living room! Walking up you'll find all of the bedrooms, the primary offers spa like bathroom with dual vanity and walk in closet and natural light. And just down the hall you'll find the three additional bedrooms for guest/family.
Location
State AZ
County Pima
Community Spanish Trails Estates (1-119)
Area Upper Southeast
Zoning Pima County - CB1
Direction From I-10 head South on Houghton Road, right on E Valencia Road which will turn into Ola Spanish Trail, Turn Left on South Camino Loma Alta and left on Camino Serpe then right on Placia Niebla
Rooms
Master Bathroom Double Vanity
Kitchen Dishwasher
Interior
Interior Features Kitchen Island
Heating Natural Gas
Cooling Central Air
Flooring Carpet, Ceramic Tile
Fireplaces Number 1
Fireplaces Type None
Fireplace No
Window Features Double Pane Windows,Insulated Windows
Appliance Dishwasher, Exhaust Fan, Gas Cooktop, Gas Range, Microwave, Refrigerator
Laundry Dryer
Exterior
Exterior Feature See Remarks, None
Parking Features Tandem Garage
Garage Spaces 2.0
Garage Description 2.0
Fence Slump Block
Pool Conventional
Community Features Sidewalks, Walking Trail
Utilities Available Sewer Connected
View Y/N Yes
Water Access Desc Other
View Residential, Desert, Mountain(s)
Roof Type Shingle
Porch Slab, Covered, Patio
Total Parking Spaces 2
Garage No
Building
Lot Description Shrubs, Cul-De-Sac
Architectural Style Contemporary
Schools
Elementary Schools Ocotillo Ridge
Middle Schools Old Vail
High Schools Cienega
School District Vail
Others
Tax ID 205-74-3890
Acceptable Financing FHA, VA Loan, Conventional, Cash, Submit
Horse Property No
Listing Terms FHA, VA Loan, Conventional, Cash, Submit
Special Listing Condition None
Read Less

GET MORE INFORMATION




