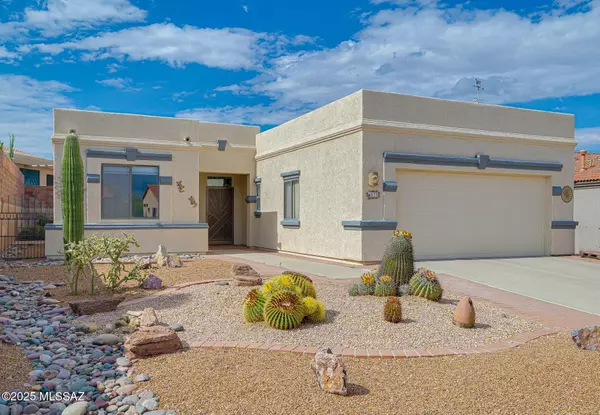For more information regarding the value of a property, please contact us for a free consultation.
878 W Ashworth RD Green Valley, AZ 85614
Want to know what your home might be worth? Contact us for a FREE valuation!

Our team is ready to help you sell your home for the highest possible price ASAP
Key Details
Sold Price $265,000
Property Type Single Family Home
Sub Type Single Family Residence
Listing Status Sold
Purchase Type For Sale
Square Footage 1,269 sqft
Price per Sqft $208
Subdivision Las Campanas Blk G (1-95)
MLS Listing ID 22519994
Sold Date 09/24/25
Style Contemporary
Bedrooms 2
Full Baths 2
HOA Y/N Yes
Year Built 1998
Annual Tax Amount $1,839
Tax Year 24
Lot Size 6,342 Sqft
Acres 0.15
Lot Dimensions 120 x 50 approx
Property Sub-Type Single Family Residence
Source MLS of Southern Arizona
Property Description
Welcome to your sun-kissed southwest home designed with the active retiree in mind. This gem blends comfort with elegance, offering a retreat where every inch is meticulously crafted for effortless living. Step inside where ten-foot ceilings and neutral tile floors provide a canvas for your personal style, all set against the warm backdrop of soothing earth-tone paint colors. The efficient and popular floorplan flows seamlessly from room to room, fostering an airy ambiance throughout the space. The heart of this home, a beautifully refreshed kitchen, awaits with custom cabinetry, sleek countertops, a rimless sink, and a designer faucet that make both cooking and entertaining a delight. A split bedroom arrangement ensures privacy for both you and your guests, enhancing the sense of tranquility. The expanded glass-enclosed patio is a year-round indulgence with its own mini-split climate control, offering additional living space to enjoy your morning coffee or evening cocktail. Recently painted on the outside, this home radiates curb appeal and promises a maintenance-free lifestyle allowing you to focus on enjoying the abundant activities and sunshine that Green Valley offers. Embrace the life you've earned, where every day feels like a serene getaway in a home that's nothing short of a true winner!
Location
State AZ
County Pima
Community Las Campanas Blk G (1-95)
Area Green Valley Northwest
Zoning Pima County - SP
Direction From Duval Mine Road: South on La Canada; R on Desert Bell; R on Union Bell; L on Via del Ciruelo; R on Ashworth to home on right.
Rooms
Master Bathroom Double Vanity
Kitchen Dishwasher
Interior
Interior Features Walk-In Closet(s)
Heating Forced Air
Cooling Central Air
Flooring Carpet, Ceramic Tile
Fireplaces Type None
Fireplace No
Appliance Dishwasher, Electric Range, Exhaust Fan, Microwave, Refrigerator
Laundry Dryer
Exterior
Parking Features Electric Door Opener
Garage Spaces 2.0
Garage Description 2.0
Fence Block
Pool None
Community Features Paved Street, Sidewalks
Utilities Available Sewer Connected
View Y/N Yes
Water Access Desc Water Company
View None
Roof Type Built-Up
Porch Other, Paver, Enclosed
Total Parking Spaces 2
Garage Yes
Building
Lot Description Decorative Gravel, Shrubs, North/South Exposure
Architectural Style Contemporary
Schools
Elementary Schools Continental
Middle Schools Continental
High Schools Optional
School District Continental Elementary School District #39
Others
HOA Name Las Camp. Capistrano
Tax ID 304-76-2470
Acceptable Financing Conventional, Cash, Submit
Horse Property No
Listing Terms Conventional, Cash, Submit
Special Listing Condition None
Read Less

GET MORE INFORMATION




