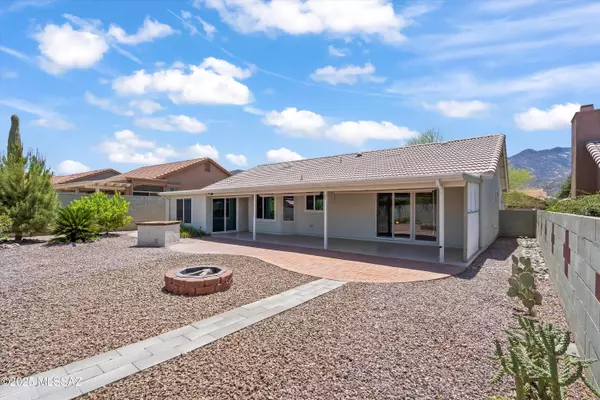For more information regarding the value of a property, please contact us for a free consultation.
38240 S Mountain Site DR Tucson, AZ 85739
Want to know what your home might be worth? Contact us for a FREE valuation!

Our team is ready to help you sell your home for the highest possible price ASAP
Key Details
Sold Price $330,000
Property Type Single Family Home
Sub Type Single Family Residence
Listing Status Sold
Purchase Type For Sale
Square Footage 1,734 sqft
Price per Sqft $190
Subdivision Saddlebrooke
MLS Listing ID 22516768
Sold Date 09/25/25
Style Contemporary
Bedrooms 2
Full Baths 2
HOA Y/N Yes
Year Built 1993
Annual Tax Amount $2,359
Tax Year 2024
Lot Size 6,970 Sqft
Acres 0.16
Lot Dimensions Irregular
Property Sub-Type Single Family Residence
Source MLS of Southern Arizona
Property Description
Charming 2BD/2BA (1,734 sq ft) Sonoran model located in highly desirable SaddleBrooke's 55+ active adult community. Step inside to an open concept floor plan with soaring vaulted ceilings and plenty of natural light. New plank tile in main living areas; laminate flooring in guest room (no carpet). New HVAC & interior paint in most rooms. Majority of windows, sliding & front doors replaced. Chef's kitchen hosts granite countertops, stainless appliances and ample cabinetry. Owner's Suite boasts private patio access, ensuite bath with custom walk-in closet and new walk-in shower. Split floor plan allows guests complete privacy. Bonus room ideal for entertaining, home office or gym. Retreat to a tranquil covered patio and backyard showcasing gazebo, woodburning firepit, citrus trees & more!
Location
State AZ
County Pinal
Community Saddlebrooke
Area Upper Northwest
Zoning Other - CALL
Direction Oracle Rd/Saddlebrooke Blvd-East to Ridgeview Blvd-Right to Rolling Hills Dr (stop sign)-Left one block to Mountain Site Dr-Right to address.
Rooms
Master Bathroom Shower Only(s)
Kitchen Dishwasher
Interior
Interior Features High Ceilings, Walk-In Closet(s), Vaulted Ceiling(s), Entrance Foyer
Heating Forced Air
Cooling Central Air, Ceiling Fans
Flooring Ceramic Tile, Laminate
Fireplaces Number 1
Fireplaces Type Firepit
Fireplace Yes
Appliance Disposal, Dishwasher, Gas Range, Microwave, Refrigerator
Laundry Dryer
Exterior
Parking Features Electric Door Opener, Attached Garage Cabinets
Garage Spaces 2.0
Garage Description 2.0
Fence Block
Pool None
Community Features Rec Center, Putting Green, Pickleball, Paved Street, Athletic Facilities, Spa, Pool, Golf, Tennis Court(s), Fitness Center
Utilities Available Sewer Connected
Amenities Available Pickleball, Clubhouse, Pool, Security, Spa/Hot Tub, Tennis Court(s)
View Y/N Yes
Water Access Desc Water Company
View Mountain(s)
Roof Type Tile
Porch Paver, Covered, Patio
Total Parking Spaces 2
Garage Yes
Building
Lot Description East/West Exposure, Subdivided, Decorative Gravel, Shrubs, Sprinkler/Drip, Sprinklers In Front
Architectural Style Contemporary
Schools
Elementary Schools Other
Middle Schools Other
High Schools Other
School District Other
Others
Tax ID 305-60-1010
Acceptable Financing Conventional, Cash, Submit
Horse Property No
Listing Terms Conventional, Cash, Submit
Special Listing Condition None
Read Less

GET MORE INFORMATION




