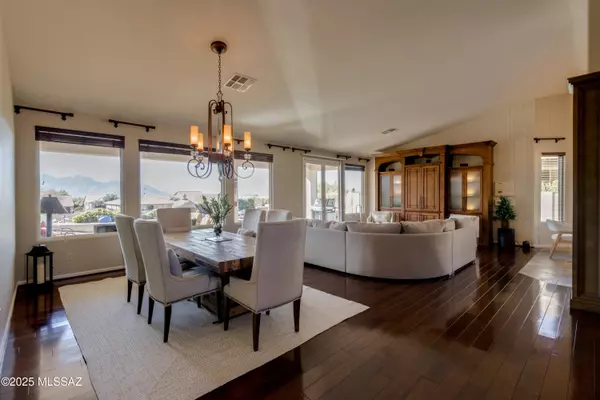For more information regarding the value of a property, please contact us for a free consultation.
63253 E Flower Ridge DR Tucson, AZ 85739
Want to know what your home might be worth? Contact us for a FREE valuation!

Our team is ready to help you sell your home for the highest possible price ASAP
Key Details
Sold Price $653,000
Property Type Single Family Home
Sub Type Single Family Residence
Listing Status Sold
Purchase Type For Sale
Square Footage 2,477 sqft
Price per Sqft $263
Subdivision Saddlebrooke
MLS Listing ID 22504226
Sold Date 09/11/25
Style Contemporary
Bedrooms 3
Full Baths 3
HOA Fees $29/Semi-Annually
HOA Y/N Yes
Year Built 1998
Annual Tax Amount $4,410
Tax Year 2024
Lot Size 8,298 Sqft
Acres 0.19
Lot Dimensions 66' x 117' x 76' x 116
Property Sub-Type Single Family Residence
Source MLS of Southern Arizona
Property Description
MODERN LIVING. Home combines elegance, charm and beauty. Featuring: full casita/guest house with private entrance. Backs to golf course and amazing mountain views. Gated courtyard in gated community. French doors lead to beautiful patio. Automatic roll down screens. Kitchen has quartz counters with gas cook-tops. Conveys with two ovens, microwave and stainless steel appliances which are top of the line. Thermador and Cafe. Comfortable den with built-in bar/library. Master suite features walk-in shower and walk in closet. Guest bedroom with closet system and guest bathroom nearby. Laundry room with washer and dryer included and utility sink available. Extended 2 car garage with cabinets. Marvin Windows for spectacular Mountain views. Awesome covered patio with beehive fireplace
Location
State AZ
County Pinal
Community Saddlebrooke
Area Upper Northwest
Zoning Other - CALL
Direction MOUNTAINVIEW BLVD & CLUBHOUSE DR
Rooms
Master Bathroom Double Vanity
Kitchen Convection Oven
Interior
Interior Features Walk-In Closet(s), Vaulted Ceiling(s), Kitchen Island
Heating Forced Air
Cooling Central Air, Ceiling Fans
Flooring Engineered Wood, Ceramic Tile
Fireplaces Number 1
Fireplaces Type Bee Hive
Fireplace Yes
Window Features Solar Screens,Double Pane Windows
Appliance Convection Oven, Dishwasher, Exhaust Fan, Gas Cooktop, Gas Range, Microwave, Refrigerator
Laundry Dryer
Exterior
Exterior Feature Courtyard
Parking Features Electric Door Opener, Extended Length, Oversized
Garage Spaces 2.0
Garage Description 2.0
Fence Block
Pool None
Community Features Putting Green, Pickleball, Paved Street, Athletic Facilities, Spa, Pool, Golf, Tennis Court(s), Fitness Center, Walking Trail
Utilities Available Sewer Connected
Amenities Available Pickleball, Clubhouse, Pool, Tennis Court(s)
View Y/N Yes
Water Access Desc City
View Mountain(s), Golf Course, Panoramic
Roof Type Tile
Porch Paver, Covered
Total Parking Spaces 2
Garage Yes
Building
Lot Description Subdivided, Decorative Gravel, Shrubs, North/South Exposure
Architectural Style Contemporary
Schools
Elementary Schools Mountain Vista
Middle Schools Mountain Vista
High Schools San Manuel Jr/Sr High School
School District Oracle
Others
HOA Name Saddlebrook 2
Tax ID 305-78-0370
Acceptable Financing FHA, VA Loan, Conventional, Cash
Horse Property No
Listing Terms FHA, VA Loan, Conventional, Cash
Special Listing Condition None
Read Less

GET MORE INFORMATION




