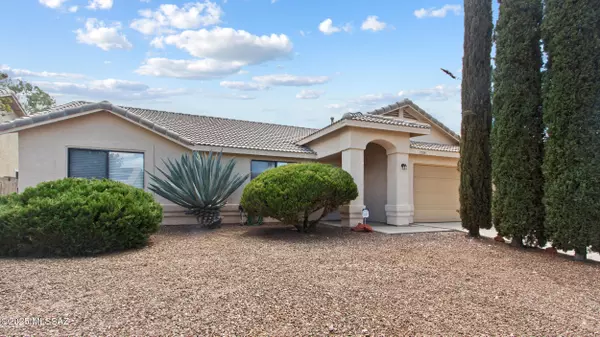For more information regarding the value of a property, please contact us for a free consultation.
7984 S Carbury WAY Tucson, AZ 85747
Want to know what your home might be worth? Contact us for a FREE valuation!

Our team is ready to help you sell your home for the highest possible price ASAP
Key Details
Sold Price $363,000
Property Type Single Family Home
Sub Type Single Family Residence
Listing Status Sold
Purchase Type For Sale
Square Footage 1,738 sqft
Price per Sqft $208
Subdivision Elliott Homes At Rita Ranch (1-521)
MLS Listing ID 22520183
Sold Date 09/19/25
Style Contemporary
Bedrooms 3
Full Baths 2
HOA Y/N No
Year Built 1993
Annual Tax Amount $2,582
Tax Year 2024
Lot Size 7,445 Sqft
Acres 0.17
Lot Dimensions est: 110x64x110x64
Property Sub-Type Single Family Residence
Source MLS of Southern Arizona
Property Description
Seller reserves the right to accept or counter offers between $355,000.00 to $365,000.00 . This move-in ready 3-bedroom, 2-bath gem is located in the desirable community of Rita Ranch! Enjoy the Tucson sunshine from your private back yard complete with a sparkling pool, relaxing spa, and plenty of room to entertain. Picture yourself swimming before the summer ends! Inside, you'll find a fireplace, open-concept living area and a spacious kitchen. A major upgrade: the polybutylene pipes have been replaced! Located in the acclaimed Vail School district, this home delivers comfort, style, and year around enjoyment. Schedule your showing today!
Location
State AZ
County Pima
Community Elliott Homes At Rita Ranch (1-521)
Area Upper Southeast
Zoning Tucson - R2
Direction Houghton/Rita Rd, W to Esmond Loop, Right on Stonehaven, Left on Carbury to address.
Rooms
Master Bathroom Exhaust Fan
Kitchen Dishwasher
Interior
Interior Features High Ceilings, Walk-In Closet(s), Vaulted Ceiling(s)
Heating Natural Gas
Cooling Central Air, Ceiling Fans, ENERGY STAR Qualified Equipment
Flooring Ceramic Tile, Laminate
Fireplaces Number 1
Fireplaces Type Gas
Fireplace Yes
Window Features Double Pane Windows
Appliance ENERGY STAR Qualified Dishwasher, ENERGY STAR Qualified Refrigerator, Dishwasher, Gas Oven, Gas Range, Microwave
Laundry Laundry Room
Exterior
Exterior Feature None
Garage Spaces 2.0
Garage Description 2.0
Fence Block
Pool Conventional
Community Features Jogging/Bike Path, Sidewalks, Walking Trail
Utilities Available Sewer Connected
Amenities Available None
View Y/N Yes
Water Access Desc City
View None
Roof Type Tile
Porch Covered, Patio
Total Parking Spaces 2
Garage Yes
Building
Lot Description Decorative Gravel, Shrubs, Sprinkler/Drip, Sprinklers In Front, North/South Exposure
Architectural Style Contemporary
Schools
Elementary Schools Desert Willow
Middle Schools Desert Sky
High Schools Vail High School
School District Vail
Others
Tax ID 141-14-0890
Acceptable Financing FHA, VA Loan, Conventional, Cash
Horse Property No
Listing Terms FHA, VA Loan, Conventional, Cash
Special Listing Condition None
Read Less

GET MORE INFORMATION




