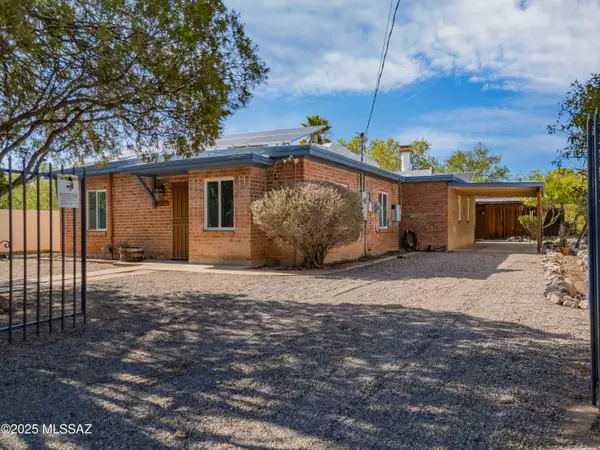For more information regarding the value of a property, please contact us for a free consultation.
3547 E Lee ST Tucson, AZ 85716
Want to know what your home might be worth? Contact us for a FREE valuation!

Our team is ready to help you sell your home for the highest possible price ASAP
Key Details
Sold Price $390,000
Property Type Single Family Home
Sub Type Single Family Residence
Listing Status Sold
Purchase Type For Sale
Square Footage 1,527 sqft
Price per Sqft $255
Subdivision Speedway Park Addition Resub
MLS Listing ID 22516704
Sold Date 09/25/25
Style Bungalow
Bedrooms 3
Full Baths 2
HOA Y/N No
Year Built 1954
Annual Tax Amount $3,330
Tax Year 2024
Lot Size 8,276 Sqft
Acres 0.19
Lot Dimensions 60 x 135
Property Sub-Type Single Family Residence
Source MLS of Southern Arizona
Property Description
Welcome home to this special gem in the heart of Tucson! This home boasts 3 beds and 2 baths with a huge, separate workshop/art studio. Solar panels are fully owned and will save you tons of money on electricity. This prime location is close to shopping, restaurants, schools, hospitals, and is just minutes from U of A and downtown. Large, unique kitchen is complete with a food prep station, large wood burning fireplace, and a brand new refrigerator. Lots of comfortable living space with artistic details and fresh new carpet in the primary bedroom. Home is surrounded by high walls and an electronic gate for extra level privacy and security with gorgeous desert gardens and trees. Newer, smart HVAC system to keep you cool and dry in the desert heat. Don't let this one get away!
Location
State AZ
County Pima
Community Speedway Park Addition Resub
Area Central
Zoning Tucson - R2
Direction Speedway/Country Club. North to Lee Street. East to address.
Rooms
Master Bathroom Shower Tub
Kitchen Dishwasher
Interior
Interior Features Walk-In Closet(s)
Heating Forced Air
Cooling Central Air, Ceiling Fans
Flooring Carpet, Ceramic Tile
Fireplaces Number 1
Fireplaces Type Wood Burning
Equipment Satellite Dish
Fireplace Yes
Appliance Disposal, Dishwasher, Exhaust Fan, Gas Range, Microwave, Prep Sink, Refrigerator
Laundry Dryer
Exterior
Exterior Feature Native Plants
Parking Features Electric Door Opener
Fence Block
Pool None
Community Features None
Utilities Available Sewer Connected, Phone Connected
View Y/N Yes
Water Access Desc City
View None
Roof Type Built-Up
Porch Patio
Garage Yes
Building
Lot Description Decorative Gravel, Sprinkler/Drip, Sprinklers In Front, North/South Exposure
Architectural Style Bungalow
Schools
Elementary Schools Blenman
Middle Schools Doolen
High Schools Catalina
School District Tusd
Others
Tax ID 122-18-3280
Acceptable Financing FHA, VA Loan, Conventional, Cash
Horse Property No
Listing Terms FHA, VA Loan, Conventional, Cash
Special Listing Condition None
Read Less

GET MORE INFORMATION




