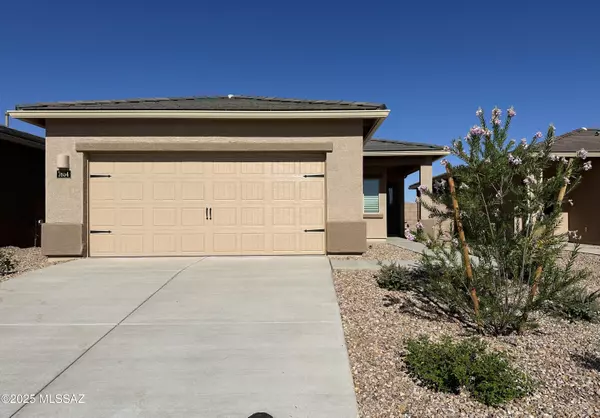For more information regarding the value of a property, please contact us for a free consultation.
7654 S Wild Prairie DR Tucson, AZ 85757
Want to know what your home might be worth? Contact us for a FREE valuation!

Our team is ready to help you sell your home for the highest possible price ASAP
Key Details
Sold Price $333,900
Property Type Single Family Home
Sub Type Single Family Residence
Listing Status Sold
Purchase Type For Sale
Square Footage 1,505 sqft
Price per Sqft $221
MLS Listing ID 22519576
Sold Date 09/26/25
Style Contemporary
Bedrooms 3
Full Baths 2
HOA Y/N Yes
Year Built 2024
Annual Tax Amount $2,676
Tax Year 2026
Lot Size 4,600 Sqft
Acres 0.1
Lot Dimensions 115' x 40'
Property Sub-Type Single Family Residence
Source MLS of Southern Arizona
Property Description
This lovely home boasts an open-concept layout, 3 bedrooms, 2 bathrooms, and a 2-car garage. With a spacious family room, welcoming curb appeal, and a private master suite, the Ironwood offers simplicity and efficiency, ensuring that you and your family can create lasting memories. The kitchen is a true highlight of this home, offering a spacious pantry and ample storage space to keep everything organized. It features a full suite of Whirlpool® appliances, an undermount sink with a Moen® faucet, and Power Clean™ spray technology, making cooking and cleanup a breeze.
With its family-friendly layout, chef-inspired kitchen, and all-inclusive upgrades, this home provides everything you need for comfortable and modern living.
Location
State AZ
County Pima
Area Southwest
Zoning Pima County - SP
Direction Head South on I-19 from Tucson, Take Exit 99 Ajo Way - Turn Right, Turn Left on S. Camino Verde. At Valencia (Star Valley Entrance), continue straight on W. Yedra Rd, Turn Right on S. Salt Dr, Turn Right on W. Coastal Plain Way
Rooms
Master Bathroom Double Vanity
Kitchen Dishwasher
Interior
Interior Features Walk-In Closet(s)
Heating Energy Star Qualified Equipment
Cooling Ceiling Fans Pre-Wired, Central Air, Ceiling Fans, ENERGY STAR Qualified Equipment
Flooring Carpet, Vinyl
Fireplaces Type None
Fireplace No
Window Features Double Pane Windows,ENERGY STAR Qualified Windows
Appliance Disposal, Dishwasher, Gas Range, Microwave, Refrigerator
Laundry Laundry Room
Exterior
Exterior Feature None
Parking Features Electric Door Opener
Garage Spaces 2.0
Garage Description 2.0
Fence Block
Pool None
Community Features Paved Street, Sidewalks
Utilities Available Sewer Connected, Phone Connected
Amenities Available Other, Park, Tennis Court(s)
View Y/N Yes
Water Access Desc Other
View Sunrise, Sunset, Desert, Mountain(s)
Roof Type Tile
Porch Slab
Total Parking Spaces 2
Garage Yes
Building
Lot Description East/West Exposure
Builder Name LGI Homes
Architectural Style Contemporary
Schools
Elementary Schools Vesey
Middle Schools Valencia
High Schools Cholla
School District Tusd
Others
Tax ID 210-59-0060
Acceptable Financing FHA, VA Loan, Conventional, Cash
Horse Property No
Listing Terms FHA, VA Loan, Conventional, Cash
Special Listing Condition None
Read Less

GET MORE INFORMATION




